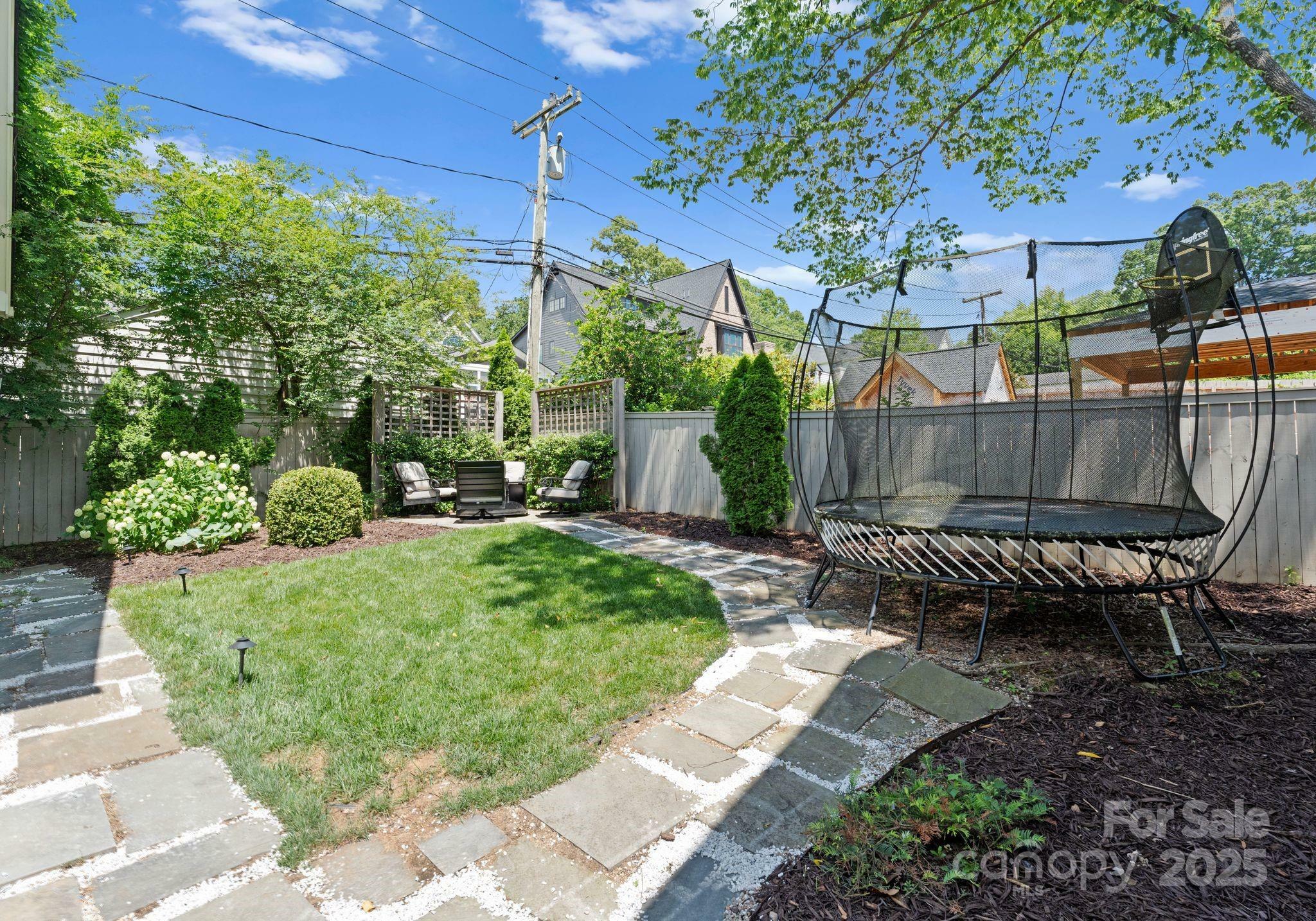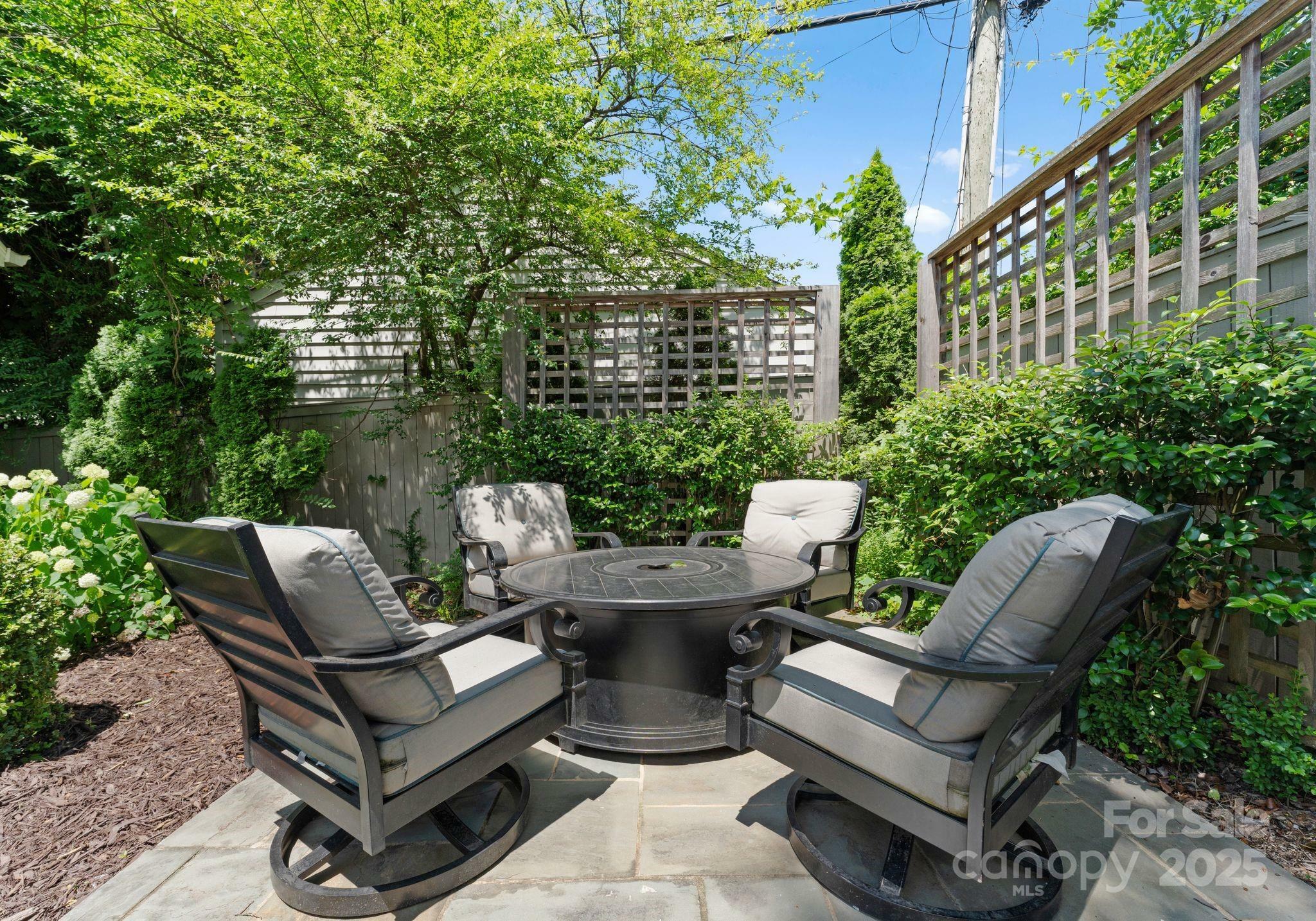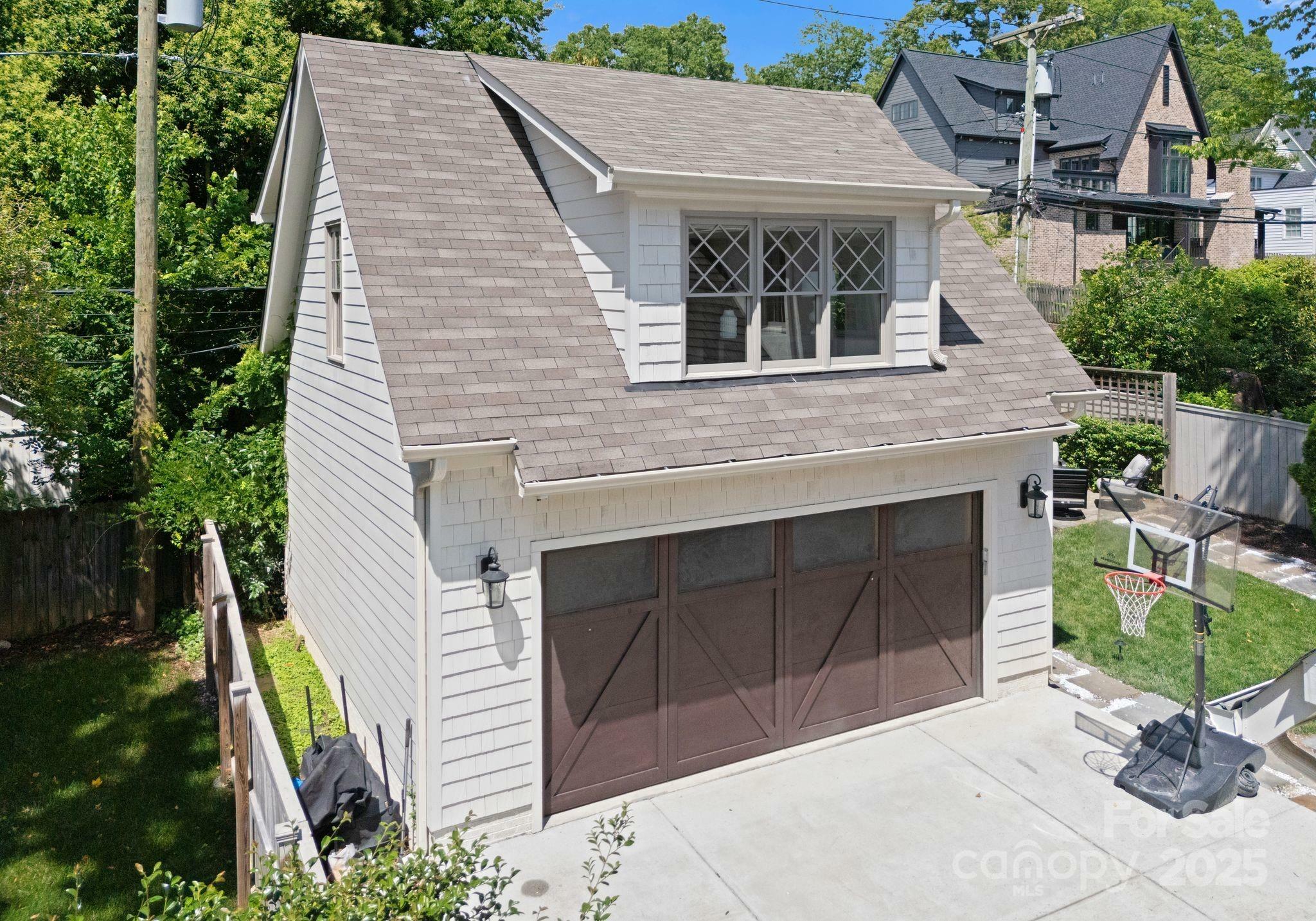


236 Wales Avenue Charlotte, NC 28209
4259042
8,712 SQFT
Single-Family Home
1941
Mecklenburg County
Listed By
CANOPY MLS - IDX as distributed by MLS Grid
Last checked May 23 2025 at 3:56 PM GMT+0000
- Full Bathrooms: 5
- Half Bathroom: 1
- Attic Other
- Built-In Features
- Drop Zone
- Garden Tub
- Kitchen Island
- Walk-In Closet(s)
- Wet Bar
- Myers Park Manor
- Fireplace: Family Room
- Fireplace: Gas
- Fireplace: Living Room
- Fireplace: Outside
- Fireplace: Porch
- Fireplace: Wood Burning
- Foundation: Crawl Space
- Central
- Ductless
- Floor Furnace
- Heat Pump
- Ceiling Fan(s)
- Central Air
- Tile
- Wood
- Roof: Shingle
- Utilities: Electricity Connected, Natural Gas
- Sewer: Public Sewer
- Elementary School: Selwyn
- Middle School: Alexander Graham
- High School: Myers Park
- Circular Driveway
- Driveway
- Electric Gate
- Detached Garage
- 3,812 sqft
Estimated Monthly Mortgage Payment
*Based on Fixed Interest Rate withe a 30 year term, principal and interest only
Listing price
Down payment
Interest rate
%




Description